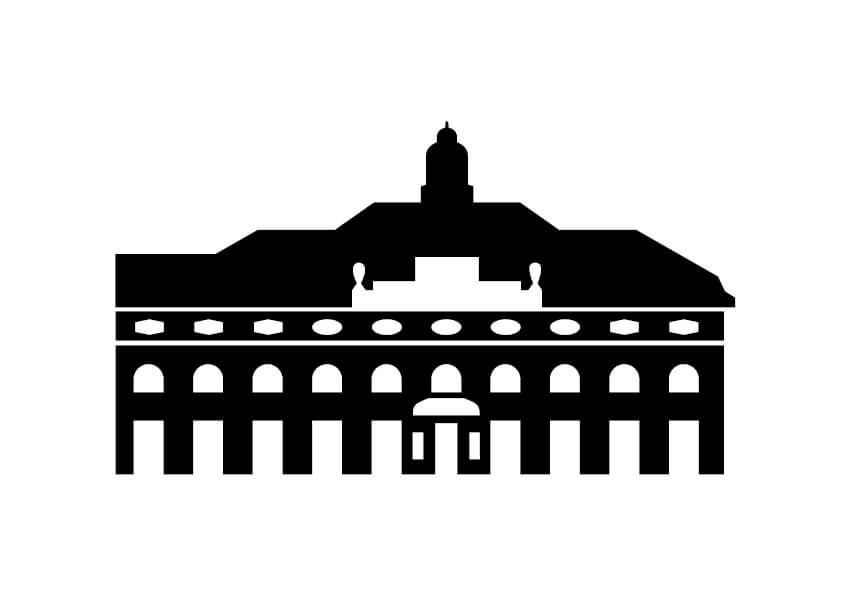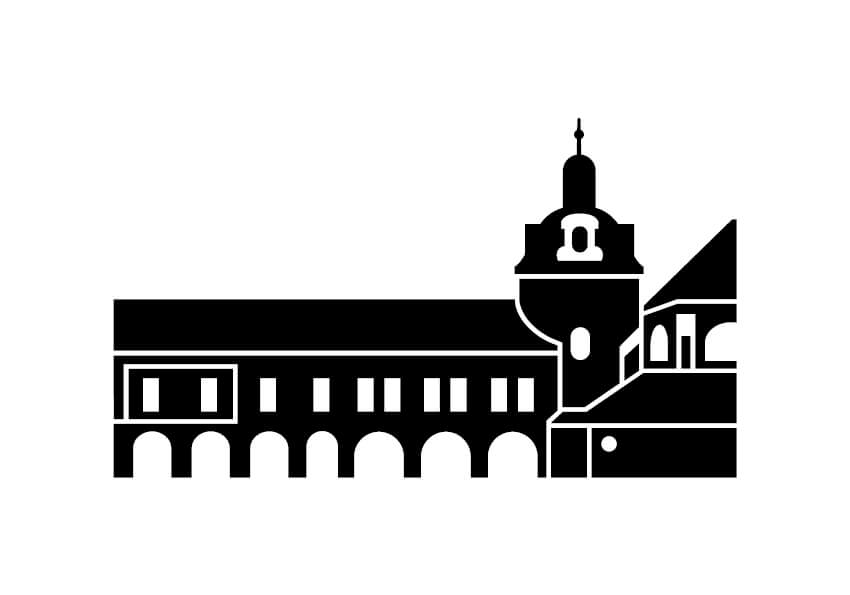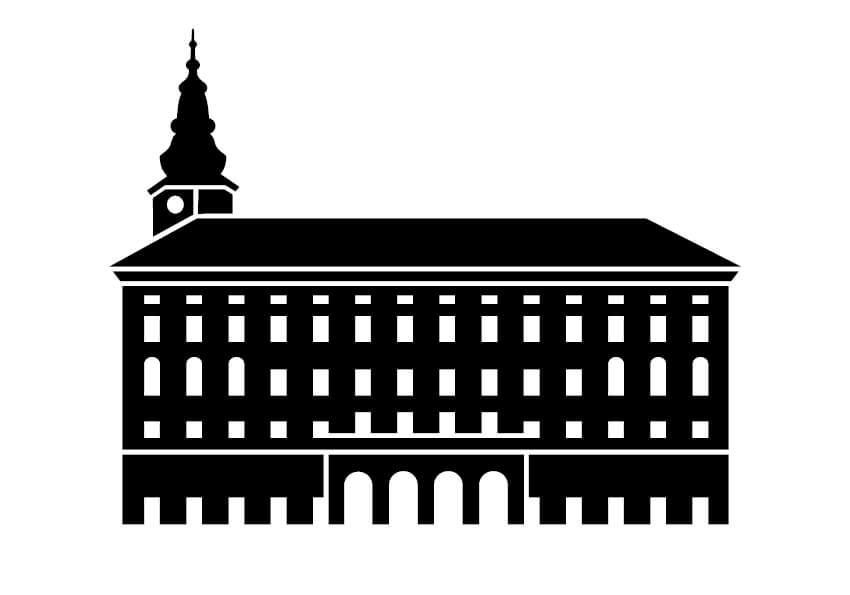Internet Explorer is not supported for viewing this page, we recommend switching to a different browser.
Locations
 Museum of Modern Art
Museum of Modern Art
 Museum of Modern Art
Museum of Modern Art
 Olomouc Archdiocesan Museum
Olomouc Archdiocesan Museum
 Olomouc Archdiocesan Museum
Olomouc Archdiocesan Museum
 Kroměříž Archdiocesan Museum
Kroměříž Archdiocesan Museum
 Kroměříž Archdiocesan Museum
Kroměříž Archdiocesan Museum











