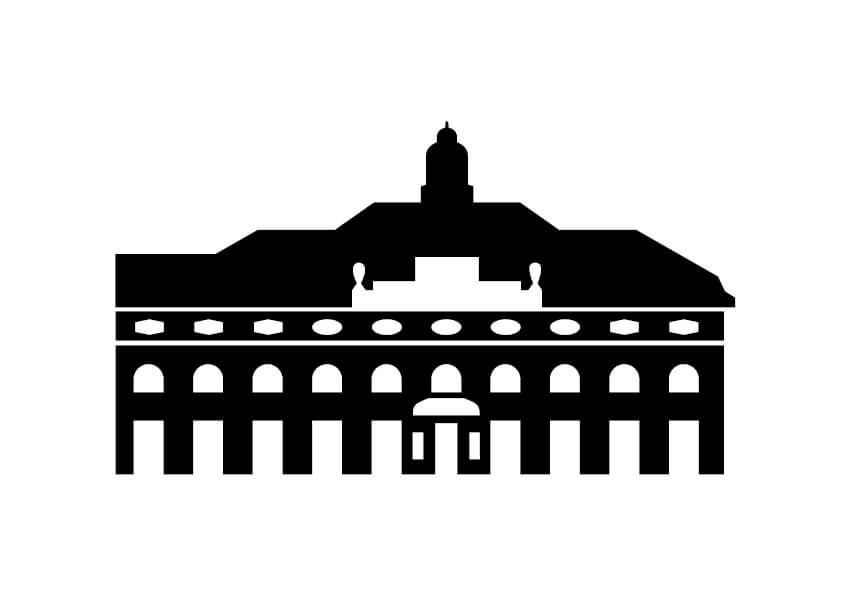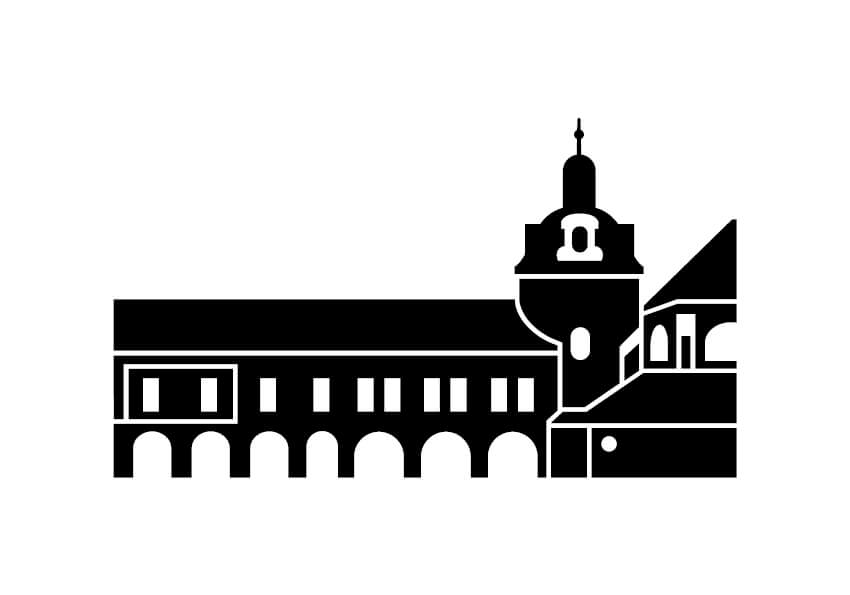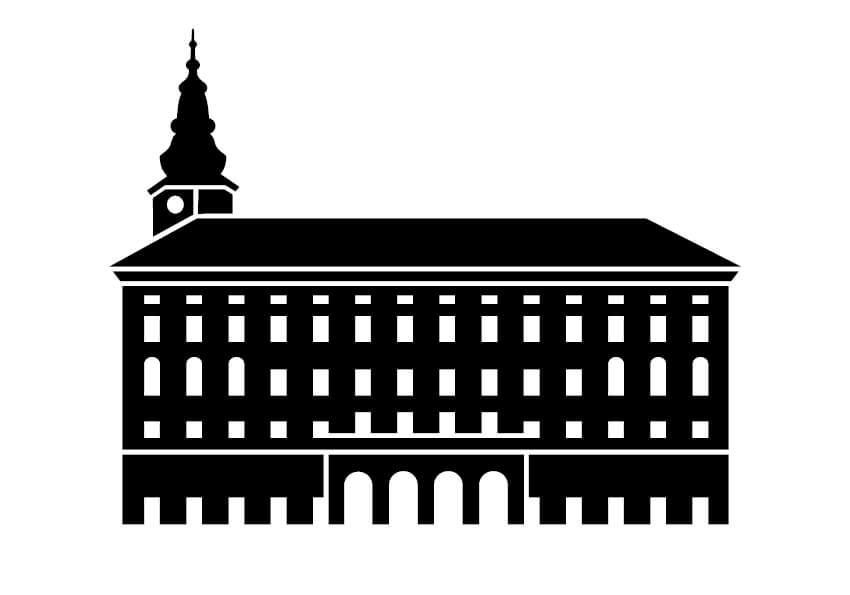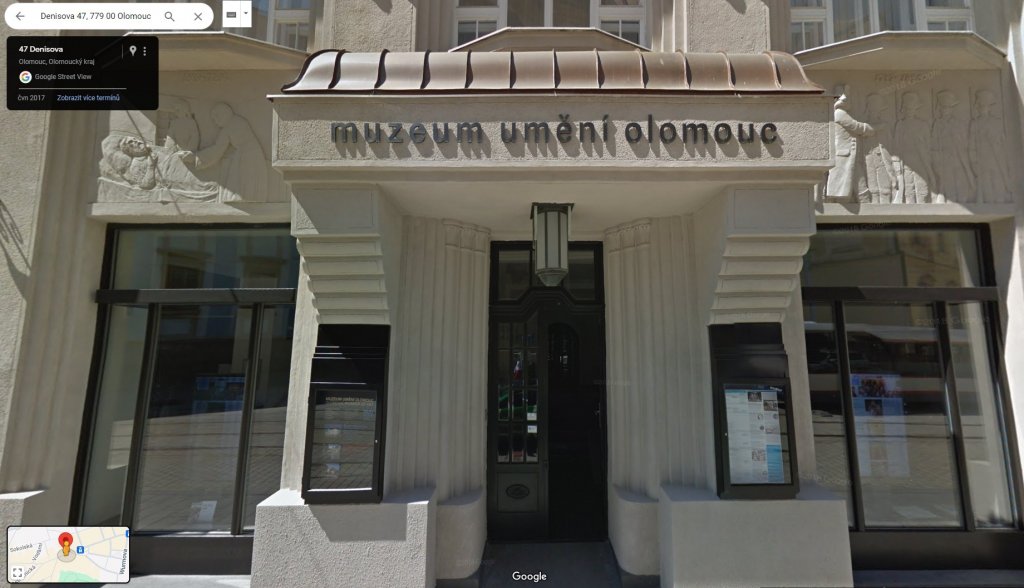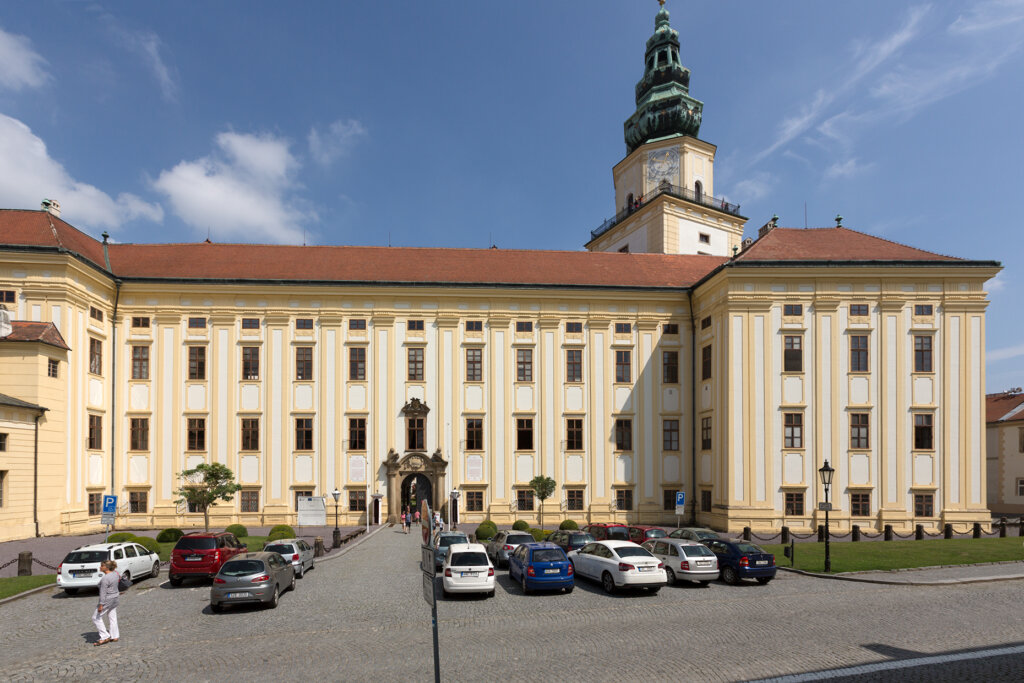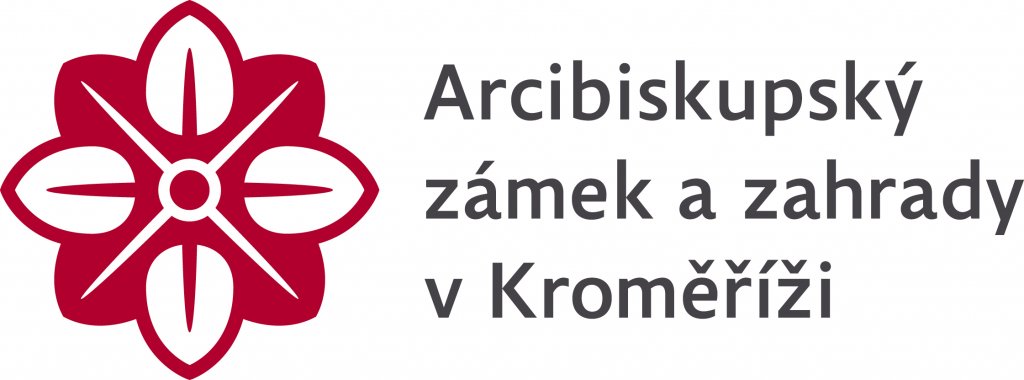Locations
Museum of Modern Art
OPEN DAILY EXCEPT MONDAY FROM 10 AM TO 6 PM
In 1989 did the Gallery succeed in acquiring its present seat – a building on Denis Street. The site on which the building stands has a long histo-ry, which is due to its location in the very centre of the old town. In 1246, with the Pope’s permission, an asylům for lepers was founded here by Martin Pokora. Near the New Gate and the town wall protecting the town against another settlement outside the walls, there grew, over the years, a complex of buildings that included a church, several houses, a garden and cemetery. In latě 14th century this was adapted into the oldest hospital of Olomouc, named first after St. Anthony, later after the Holý Ghost.lt was now administered by the town council. Over the next centuries, the buildings were many times adapted and re-constructed.
In 1785 the hospital was abolished – it was part of the large-scale reforms of Emperor Joseph II, and the empty buildings were made available for a cadet school, later replaced by a weaving milí. All these buildings, including the Gothic church, were demolished in 1843 and on their site was built a complex of buildings for the prison of the District Court. The Latě Classicist design was made by an employee of the Building Office, Franz Brunner. When the prison was moved away, the town to-ok over the site for a few years (1902-1915) and then sold it to A. and M, Donat. The new owners made exten-sive restoration in 1915-1930, adapting the buildings for residential purposes and for a distillery. The new face of the building is the work of the local architect Jaroslav Kovář Sr., and the Munich sculptor Moritz Lau. Changes were made especially in the Street facade, which now represents a synthesis of post-art nouveau neoclasicism of Viennese origin and reflects an inspiration in the Prague cubism. In 1926, after an adaptation of one part of the complex, a Rádio Bar was opened there. In the same year, an annex was built to house a new cinema. In 1967 the night club was abolished and a Theatre of Music was opened there instead.
OPEN DAILY EXCEPT MONDAY FROM 10 AM TO 6 PM
In 1989 did the Gallery succeed in acquiring its present seat – a building on Denis Street. The site on which the building stands has a long histo-ry, which is due to its location in the very centre of the old town. In 1246, with the Pope’s permission, an asylům for lepers was founded here by Martin Pokora. Near the New Gate and the town wall protecting the town against another settlement outside the walls, there grew, over the years, a complex of buildings that included a church, several houses, a garden and cemetery. In latě 14th century this was adapted into the oldest hospital of Olomouc, named first after St. Anthony, later after the Holý Ghost.lt was now administered by the town council. Over the next centuries, the buildings were many times adapted and re-constructed.
In 1785 the hospital was abolished – it was part of the large-scale reforms of Emperor Joseph II, and the empty buildings were made available for a cadet school, later replaced by a weaving milí. All these buildings, including the Gothic church, were demolished in 1843 and on their site was built a complex of buildings for the prison of the District Court. The Latě Classicist design was made by an employee of the Building Office, Franz Brunner. When the prison was moved away, the town to-ok over the site for a few years (1902-1915) and then sold it to A. and M, Donat. The new owners made exten-sive restoration in 1915-1930, adapting the buildings for residential purposes and for a distillery. The new face of the building is the work of the local architect Jaroslav Kovář Sr., and the Munich sculptor Moritz Lau. Changes were made especially in the Street facade, which now represents a synthesis of post-art nouveau neoclasicism of Viennese origin and reflects an inspiration in the Prague cubism. In 1926, after an adaptation of one part of the complex, a Rádio Bar was opened there. In the same year, an annex was built to house a new cinema. In 1967 the night club was abolished and a Theatre of Music was opened there instead.
The site represents an important urban and architectu-ral unit, a landmark of Olomouc together with the Church of Virgin Mary-in-the-Snow, which faces it. It is comprised of a large four-wing building, two courtyards, and two areas along the city walls. The Art Gallery has been adapting it for its purposes since 1990.
The guiding principles in the reconstruction work are continuity and context, It is an attempt to develop the its particular genius loci, which is revealed in the lay-out -adding spaces along the principál axes, as well as in de-tails, especially in a modified use of the motif of columns. The principle of free reminiscences was chosen not only because the style is that of latě Classicism, with radical Neoclassicist changes, but also because the motif of the column refers to the strata from which our early civilization grew. The attempt at the revival of pure classicism with stress on history and symbol should be understood also as a conscious impulse being given to the era and the society which are now trying to find their identity.
On the ground floor of the street wing is the entrance hall of the Museum of Art, with a porters lodge, cloakroom, and newsagent’s kiosk. On the first floor is a foyer with two halls fort shortterm exhibitions – Cabinet and Salon, a concert-cum-lec-ture hall, and a restaurant connected with a winter garden and a terrace. On the remaining two upper floors are the rooms exposition.
From the foyer the visitor also enters the largest exhibition hall – the Triple Aisle (conceived as a reminder of the former church of the Holy Ghost). It will be, like the early Christian churches and the former riding school, opened toward the classicist roof rafters.
Central
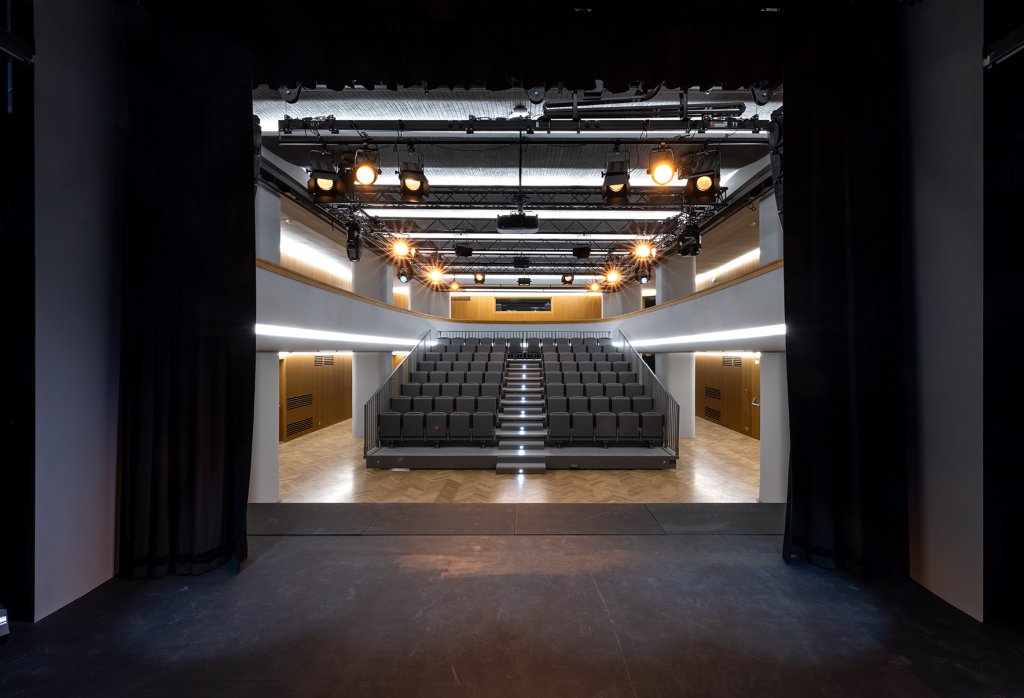

The Museum of Modern Art building includes the Central Cultural Hall. Central is a new stage for presentation of contemporary live art of various genres. Its dramaturgy co-creates the programme of the Olomouc Central European Forum (SEFO) and forms a lively counterpoint to the permanence of the art exhibitions.
Central was created by transforming the former Music Theatre (Divadlo hudby) stage and will in the future consist of three new stages – the Big Stage (former Central Cinema), the Small Stage (former Music Theatre and even earlier Tabarin Variety Theatre) and the Rehearsal Room (former Radiobar). Currently, only the Big Stage is in operation, the other two spaces will undergo the reconstruction within the Museum of Modern Art building in the coming years.
Central’s dramaturgy focuses on contemporary forms of theatre, music, literature and film, with an emphasis on the Central European space in its geographical, but mainly cultural and political significance. This focus leads to natural cooperation with other cultural institutions or festival formats (Flora Theatre Festival, One World Film Festival, Academia Film, Days of Jewish Culture, Václav Burian Award, Das Filmfest, etc.)
The Museum of Modern Art building includes the Central Cultural Hall. Central is a new stage for presentation of contemporary live art of various genres. Its dramaturgy co-creates the programme of the Olomouc Central European Forum (SEFO) and forms a lively counterpoint to the permanence of the art exhibitions.
Central was created by transforming the former Music Theatre (Divadlo hudby) stage and will in the future consist of three new stages – the Big Stage (former Central Cinema), the Small Stage (former Music Theatre and even earlier Tabarin Variety Theatre) and the Rehearsal Room (former Radiobar). Currently, only the Big Stage is in operation, the other two spaces will undergo the reconstruction within the Museum of Modern Art building in the coming years.
Central’s dramaturgy focuses on contemporary forms of theatre, music, literature and film, with an emphasis on the Central European space in its geographical, but mainly cultural and political significance. This focus leads to natural cooperation with other cultural institutions or festival formats (Flora Theatre Festival, One World Film Festival, Academia Film, Days of Jewish Culture, Václav Burian Award, Das Filmfest, etc.)
Olomouc Archdiocesan Museum
OPEN DAILY EXCEPT MONDAY FROM 10 AM TO 6 PM
The core of the Olomouc Archdiocesan Museum is the former residence of Olomouc capitular deans to which, in the course of the centuries, other buildings were added. The land for the construction of the deanery in the area of the ducal castle was given to the capitular dean Bartholomew in 1267 by King Ottokar II of Bohemia.
The Zdík’s Palace, which is part of the tour route of the Archdiocesan Museum, is open only in the summer season from 1 April to 30 September.
The palace of the capitular dean was situated on left in the western part of the north wing of the museum and the former burgravery was in the central part of the complex. The oldest part of the premises is on the right in the eastern part where the former New Castle with a circular tower was situated from the turn of the 13th century.
The early Gothic burgravery was completely rebuilt in 1524 and after the demise of Olomouc castle in the 16th century the palace building of the burgravery was connected to the adjacent capitular deanery. Even though the deans palace in the north-western part of the premises fell into ruin during the Thirty Years War, in the course of the following century it was restored over several stages. During the reconstruction, in the last third of the 17th century, the deanery was expanded with the addition of a lateral wing towards the south and a garden was established in front of the deanery, and separated from the buildings in front of the cathedral by a wall with a gate.
OPEN DAILY EXCEPT MONDAY FROM 10 AM TO 6 PM
The core of the Olomouc Archdiocesan Museum is the former residence of Olomouc capitular deans to which, in the course of the centuries, other buildings were added. The land for the construction of the deanery in the area of the ducal castle was given to the capitular dean Bartholomew in 1267 by King Ottokar II of Bohemia.
The Zdík’s Palace, which is part of the tour route of the Archdiocesan Museum, is open only in the summer season from 1 April to 30 September.
The palace of the capitular dean was situated on left in the western part of the north wing of the museum and the former burgravery was in the central part of the complex. The oldest part of the premises is on the right in the eastern part where the former New Castle with a circular tower was situated from the turn of the 13th century.
The early Gothic burgravery was completely rebuilt in 1524 and after the demise of Olomouc castle in the 16th century the palace building of the burgravery was connected to the adjacent capitular deanery. Even though the deans palace in the north-western part of the premises fell into ruin during the Thirty Years War, in the course of the following century it was restored over several stages. During the reconstruction, in the last third of the 17th century, the deanery was expanded with the addition of a lateral wing towards the south and a garden was established in front of the deanery, and separated from the buildings in front of the cathedral by a wall with a gate.
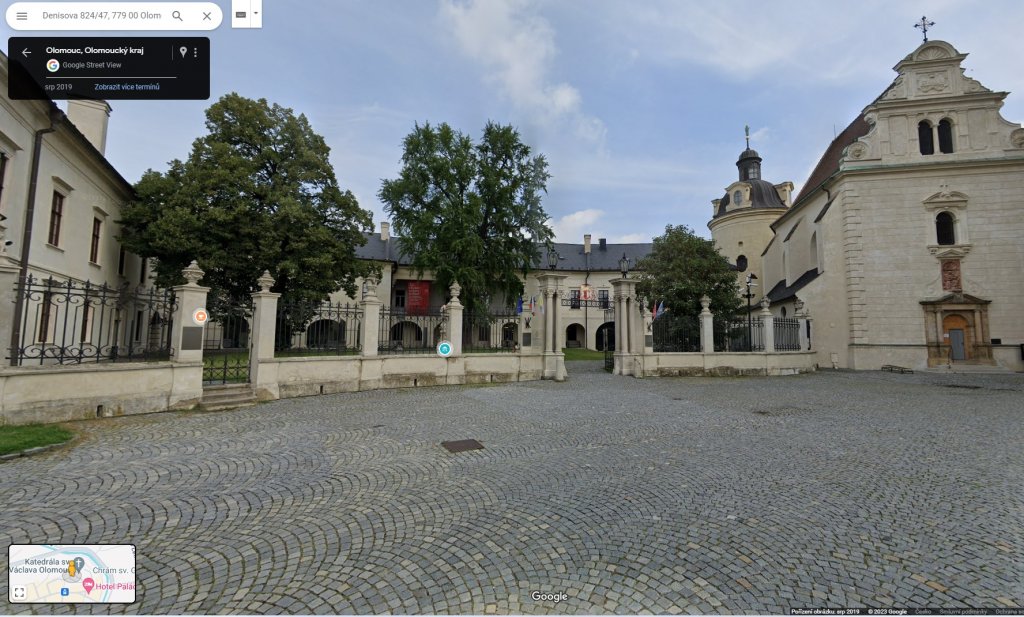
- The Romanesque ZDÍK’S PALACE, which is part of the tour route of the Archdiocesan Museum, is open only in the summer season from 1 April to 30 September (see below).

- The Romanesque ZDÍK’S PALACE, which is part of the tour route of the Archdiocesan Museum, is open only in the summer season from 1 April to 30 September (see below).
The Baroque reconstruction was completed in the middle of the 18th century. In the eastern part of the premises, under Dean Kašpar Florentin Glandorf (1748-1751), in place of the partially defunct New Castle, the most recent wing with a new carriage house was built adjacent to the circular tower. The interiors of the upper floors were also remodelled with abundant paintings, stucco decorations and decorative inlaid floors. On the top floor of the circular tower is the prelates chapel.
The northern wall of the capitular deanery was expanded by Dean Rudolf Thysebaert (1842 – 1868) in the 19th century with the “Blood-stained Access Balcony” made of unplastered bricks.
The initiator of the last reconstruction in a historical style was Dean Robert Lichnovský (1868 – 1879). The work was supervised by architect Franz Kottas, who remodelled the interiors of the deanery (in particular the Crest Hall and St. Barbora’s Chapel), rebuilt the loggia in the central part of the main wall and restored the facing wall of the carriage house. Later the Baroque mansard roofs were replaced with saddle roofing.
Part of the deanery premises is also the three-wing service yard in the west. Its south-west part, built towards the end of the 17th century to an L-shaped plan, was expanded into its present form in the middle of the 18th century and it currently serves as the operating background for the museum.
The whole museum complex underwent a complex conservation reconstruction from 1998 to 2006. Part of the project of the Prague architectural office HŠH architekti was, besides building offices, depositories, a photo studio and a refinishing workshop, the reconstruction of the building of the capitular deanery and its functional link to the Romanesque episcopal palace. HŠH architekti are the authors of the design of the architectural form of the permanent exhibition of the Archdiocesan Museum.
Leoš Mlčák – Pavel Zatloukal, Průvodce areálem olomouckého hradu, in: Gabriela Elbelová – Pavel Zatloukal (ed.), Arcidiecézní muzeum Olomouc. Průvodce. Olomouc 2006, p. 39-54 [edited].
Olomouc Archdiocesan Museum – the holder of the title “European Heritage Label”.
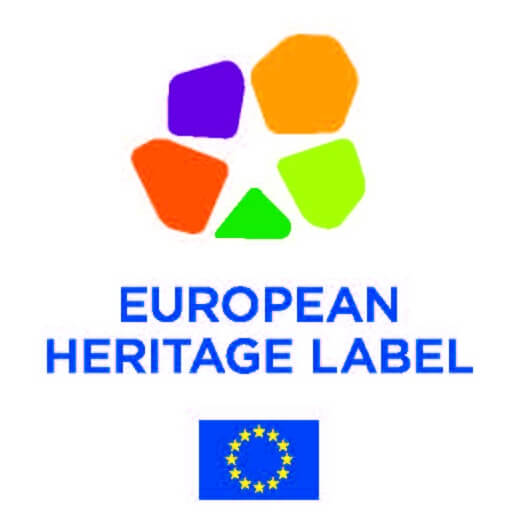
The Romanesque Episcopal Palace
OPEN ONLY IN THE SUMMER SEASON FROM 1 APRIL TO 30 SEPTEMBER
Romanesque Bishops Palace is an attractive unit with Archdiocesan Museum from September 2006. Go through the barrier of the former chapter deanery in the cloister and Romanesque palace while it is possible for the first time in thousands of years of history of the palace. During extensive reconstruction is the emergence of new exhibition halls (New dungeons and New Hall), through which visitors pass from the basement burgraviate directly into the cloister Romanesque Bishops Palace. Complete tour of the Archdiocesan Museum, including the palace, however, for technical reasons only possible during the summer tourist season, from 1 April to 30 September. In another time by appointment only. Romanesque Bishops Palace, unlike the exhibition halls is not heated.
The Episcopal Palace is among the most important residential buildings from the High Romanesque period in Europe. It has often been referred to as the Premysl Palace, in the mistaken belief that it was once home to the Olomouc dynasty of that name. We now know, however, that it was in fact the residence of the Bishop of Olomouc Jindrich Zdík, one of the outstanding figures of 12th Czech history.
Jindrich Zdik is thought to have been the son the chronicler Cosmas. With his excellent education and regular contact with influential circles throughout Europe, he gained a broad knowledge of intellectual, political and ecclesiastical life, enabling him to carry out many ambitious projects such as introducing the Premonstratensian Order to the Czech lands. He also attempted to reform the Moravian church. Bishop Zdik was more than just a politician and reformer: he was also a great lover of the arts. On his travels around the continent he invited the best sculptors, stonemasons and illuminators to work for him in Olomouc, where they created many magnificent works.
OPEN ONLY IN THE SUMMER SEASON FROM 1 APRIL TO 30 SEPTEMBER
Romanesque Bishops Palace is an attractive unit with Archdiocesan Museum from September 2006. Go through the barrier of the former chapter deanery in the cloister and Romanesque palace while it is possible for the first time in thousands of years of history of the palace. During extensive reconstruction is the emergence of new exhibition halls (New dungeons and New Hall), through which visitors pass from the basement burgraviate directly into the cloister Romanesque Bishops Palace. Complete tour of the Archdiocesan Museum, including the palace, however, for technical reasons only possible during the summer tourist season, from 1 April to 30 September. In another time by appointment only. Romanesque Bishops Palace, unlike the exhibition halls is not heated.
The Episcopal Palace is among the most important residential buildings from the High Romanesque period in Europe. It has often been referred to as the Premysl Palace, in the mistaken belief that it was once home to the Olomouc dynasty of that name. We now know, however, that it was in fact the residence of the Bishop of Olomouc Jindrich Zdík, one of the outstanding figures of 12th Czech history.
Jindrich Zdik is thought to have been the son the chronicler Cosmas. With his excellent education and regular contact with influential circles throughout Europe, he gained a broad knowledge of intellectual, political and ecclesiastical life, enabling him to carry out many ambitious projects such as introducing the Premonstratensian Order to the Czech lands. He also attempted to reform the Moravian church. Bishop Zdik was more than just a politician and reformer: he was also a great lover of the arts. On his travels around the continent he invited the best sculptors, stonemasons and illuminators to work for him in Olomouc, where they created many magnificent works.
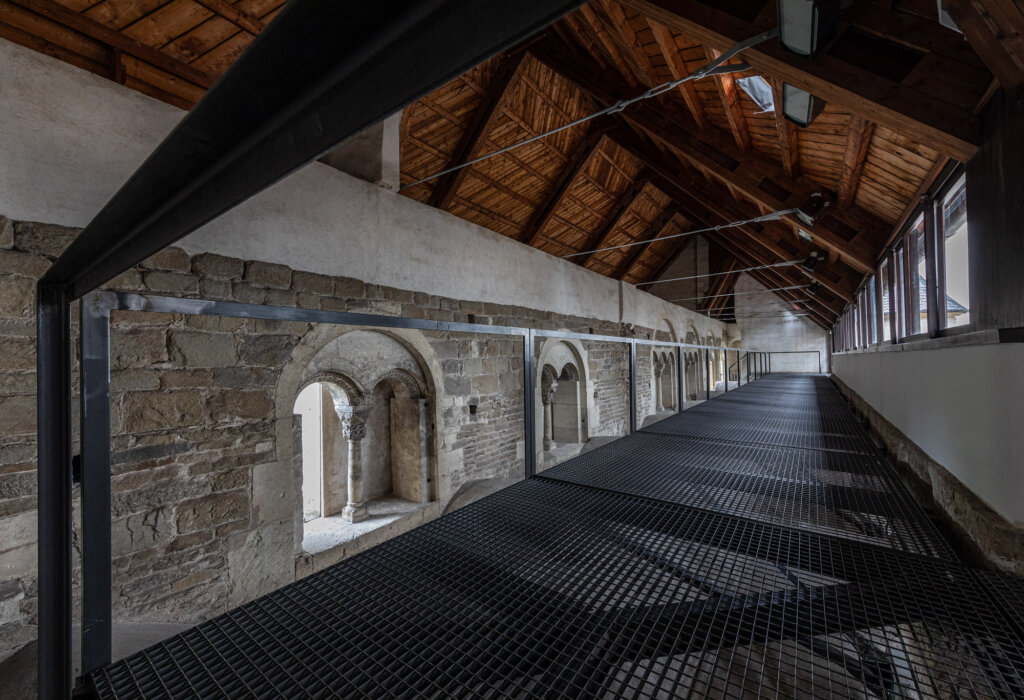

As we have seen, it was built soon after the Church of St. Wenceslas, which was founded at the beginning of the 12th by Svatopluk, Duke of Olomouc, and completed by Bishop Zdik. Next to the church the bishop then built himself a magnificent residence, attached to which was a small rectangular cloistered courtyard and a chapter-house intended mainly for social receptions. In 1141 Zdik moved into his new quarters, along with twelve of his canons. Architecturally, the residence was unique in 12th C Bohemia and Moravia. The palace was oblong in shape and had two storeys. The ground floor housed administrative offices, while the clerics’ private apartments were all on the first floor.
The ornate palace windows are clear evidence of both the sophistication of Romanesque art and the refinement of Bishop Zdik’s taste. These two-light or gemel windows are made of a soft limestone known as spongilite well suited to intricate ornamental carving. The style of the superb lace-like tracery suggests that specialist stonemasons were employed for this work, most likely from the Rhineland and southern France. The windows were originally fitted with shutters.
Yet neither this extraordinary Romanesque building complex, nor the communal ecclesiastical life within its walls, survived long after the death of Bishop Zdik in 1150. After a series of fires the buildings were demolished and replaced with the cloisters you see now.
The High Gothic cloisters were built at the same time as the cathedral of St. Wenceslas in the mid-14th C, replacing the earlier Romanesque cloisters that had been destroyed by fire. On ground floor level, however, two of the original Romanesque outer walls can still be seen, on the north and west sides.
The series of frescoes in the north side of the cloister depict the Last Judgement, the Annunciation, The Adoration of the Kings, the Adoration of the Shepherds and epitaphs commemorating two Olomouc canons. On the east side you will see the Crucifixion, the Lamentation, the Resurrection, and the Suffering Christ. The frescoes were painted at different times between 1470 and 1530 and are the work of several artists. The Adoration of the Kings, which shows the influence of Albrecht Dürer, is generally regarded as the masterpiece of the series. The artist probably worked with the Augsburg master Ulrich Apt.
Kroměříž Archdiocesan Museum
OPENING HOURS ON THE WEBSITE OF THE ARCHBISHOP’S CHATEAU KROMĚŘÍŽ
Established in 2006, the Archdiocesan Museum in Kroměříž is situated in the Kroměříž Chateau, the former prestigious residence of the bishops and archbishops of Olomouc. In 1998, together with the gardens, the Chateau was added to the UNESCO World Heritage List.
The original appearance of the Kroměříž episcopal seat, i.e. the castle of bishop Bruno von Schaenburg (1245–1281), is only hypothetical. The first written mention of the castle comes from 1435, although the architectural development of the residence may be traced back to the episcopacy of Stanislav Thurz (1496–1540). Of the multi-winged building with an inner yard from that time, only the present southern prism entrance tower with its unique Gothic and Renaissance stone sculpture decorative facade has been preserved, as has the late Gothic star vaulting in the upstairs room. During the episcopacy of bishop Stanislav Pavlovský (1579–1598) the building was re-built in the Renaissance style.
In view of the extensive damage to the castle during the Thirty Years War, Bishop Karl von Lichtenstein Kastelkorn (1664–1695) was obliged, upon being elected, to restore the chateau, not only as a prestigious residence, but also as an administrative centre for the episcopal properties, the feudal system centre and the executive centre of feudal law.
OPENING HOURS ON THE WEBSITE OF THE ARCHBISHOP’S CHATEAU KROMĚŘÍŽ
Established in 2006, the Archdiocesan Museum in Kroměříž is situated in the Kroměříž Chateau, the former prestigious residence of the bishops and archbishops of Olomouc. In 1998, together with the gardens, the Chateau was added to the UNESCO World Heritage List.
The original appearance of the Kroměříž episcopal seat, i.e. the castle of bishop Bruno von Schaenburg (1245–1281), is only hypothetical. The first written mention of the castle comes from 1435, although the architectural development of the residence may be traced back to the episcopacy of Stanislav Thurz (1496–1540). Of the multi-winged building with an inner yard from that time, only the present southern prism entrance tower with its unique Gothic and Renaissance stone sculpture decorative facade has been preserved, as has the late Gothic star vaulting in the upstairs room. During the episcopacy of bishop Stanislav Pavlovský (1579–1598) the building was re-built in the Renaissance style.
In view of the extensive damage to the castle during the Thirty Years War, Bishop Karl von Lichtenstein Kastelkorn (1664–1695) was obliged, upon being elected, to restore the chateau, not only as a prestigious residence, but also as an administrative centre for the episcopal properties, the feudal system centre and the executive centre of feudal law.
In 1665, Liechtenstein established a building office on the premises of the devastated chateau and employed architect Filibert Luchese (1606–1666). He envisioned the restoration as a thorough rebuilding, in part using the original construction and incorporating the massive tower into a complex of four monumental wings surrounding a central courtyard. At the same time the bishop founded the Flower Garden.
The vast rebuilding of the chateau took place in the second half of the 1680s when Giovanni Pietro Tencalla (1629–1702) adjusted Lucheses designs and also implemented them; first the north-east wing was built with a salla terrena and grottos. After almost a quarter of a century of intensive building and art work, the vision of Bishop Liechtenstein was fulfilled.
On 16th March, 1752, however, the Chateau burnt down. As part of the renovations, specifically the decoration of the prestigious halls and the library, painters Franz Anton Maulbertsch (1724–1796), Josef Stern (1716–1775) and later Franz Adolph von Freenthal (1721–1773) were employed. The renovation, including the decoration and furnishing of the interiors, was only finished in 1770. During the archiepiscopacy of Anton Theodor von Colloredo-Waldsee (1777–1811) the Chateau premises were expanded on the north side of the residence with the addition of a loggia with arcades (the Colloredo Colonnade).
Other significant alterations to the chateau and its immediate surroundings were carried out from the 1830s onwards when architect Anton Arche (1793–1851) was hired as Director of the Archiepiscopal Building Office. At that time the adjoining Sněmovní Square received its present appearance and the Chateau Garden was made into an English garden.
In the second half of the 19th century, the remodelling of the interiors followed. During the archiepiscopate of Theodor Kohn (1892–1904), the main entrance from the courtyard to the staircase hall of the chateau where a pillar portico with a balcony and a balustrade was built, complete with the archiepiscopal emblem.
At present, the complex of the gardens and the chateau is accessible via several types of tours. The Archdiocesan Museum in Kroměříž manages various “sections” of the collections introducing the individual parts of the archiepiscopal collections. Apart from the professional management of the collections, the museum prepares short-term exhibitions, too.
At present, the complex of the gardens and the chateau is accessible via several types of tours. The Archdiocesan Museum in Kroměříž manages various “sections” of the collections introducing the individual parts of the archiepiscopal collections. Apart from the professional management of the collections, the museum prepares short-term exhibitions, too.
